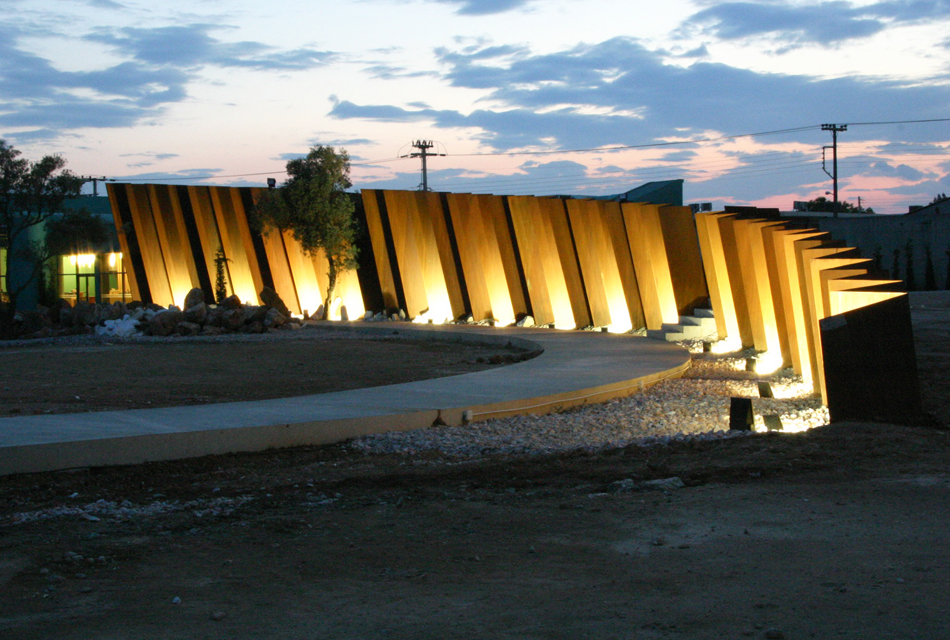his project involved a requirement, by the Hellenic Cosmos Institution, to transform an old, deteriorated industrial building, located on an extensive industrial site, into an exhibition centre. The latter was to take on the role of a cultural centre that would consist of a variety of indoor and outdoor spaces. “Building 7” was the first trial step towards this realization: a realization that embodied the possibility of the building’s complete or partial future integration with the wider, land re-development program. The new architectural intervention is not aimed at the revelation of any architectural industrial character. Therefore, the building was approached as a coalition of structures which would engage new materials and forms, in an attempt towards a complete reformation. At the same time, the selected forms and materials would operate simultaneously on micro and macro-scale levels, as they were required to both withstand the passage of time and inspire future functions and new structures. Through the special use of raw, recycled materials, the building acquires a character which is both “ephemeral” and ”permanent”, and, simultaneously, becomes itself, an art object. Materials were chosen based on their inherent properties. Specifically, massive rocks, rusty iron sheets, blocks of stone enclosed in pre-cast wire, paper tubes, paving slabs, wood, and so forth, are manipulated into sculptural objects. These sculptural objects are in some parts juxtaposed with the existing shell, and, in others, form a formal continuity with it. In yet another architectural erosion of boundaries, special emphasis has been given to the relationship between interior and exterior space, through the insertion of external forms and materials into the internal space. Finally, the design axis, the curves and the visual relationships of the building are derived from a wider masterplan design, which has been applied to the whole site.
