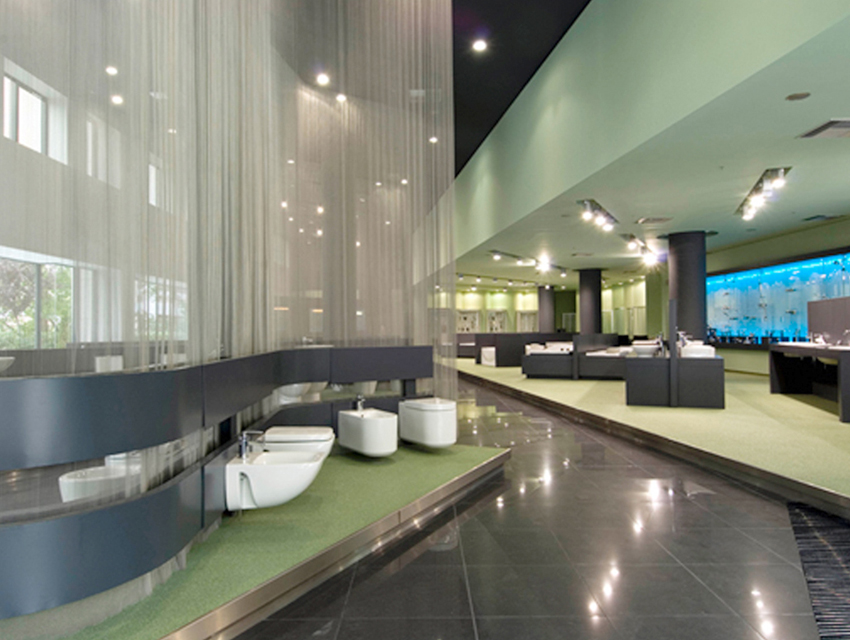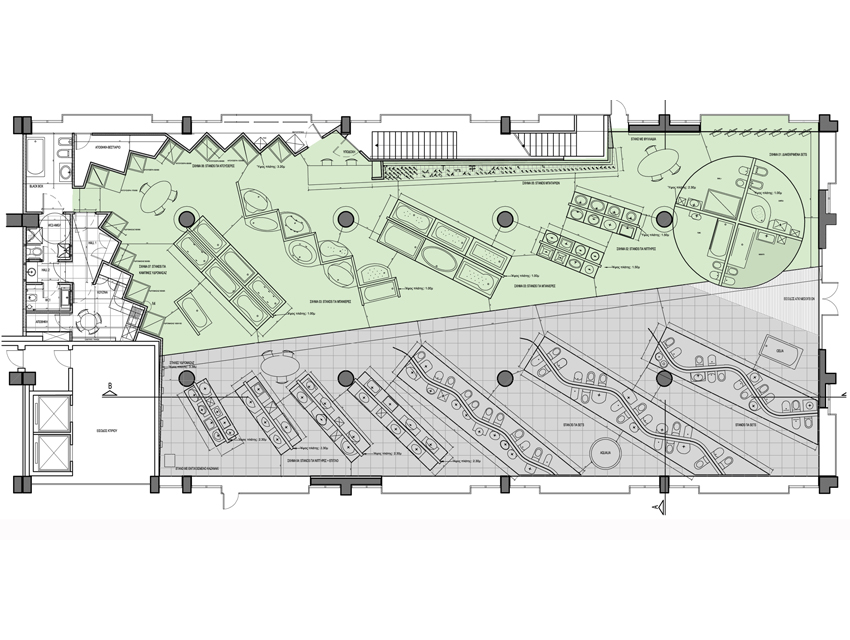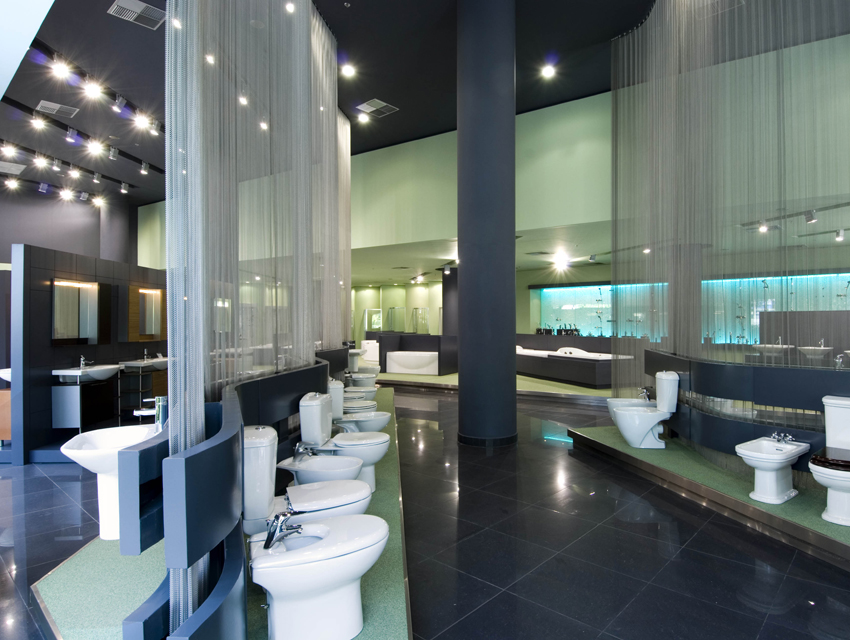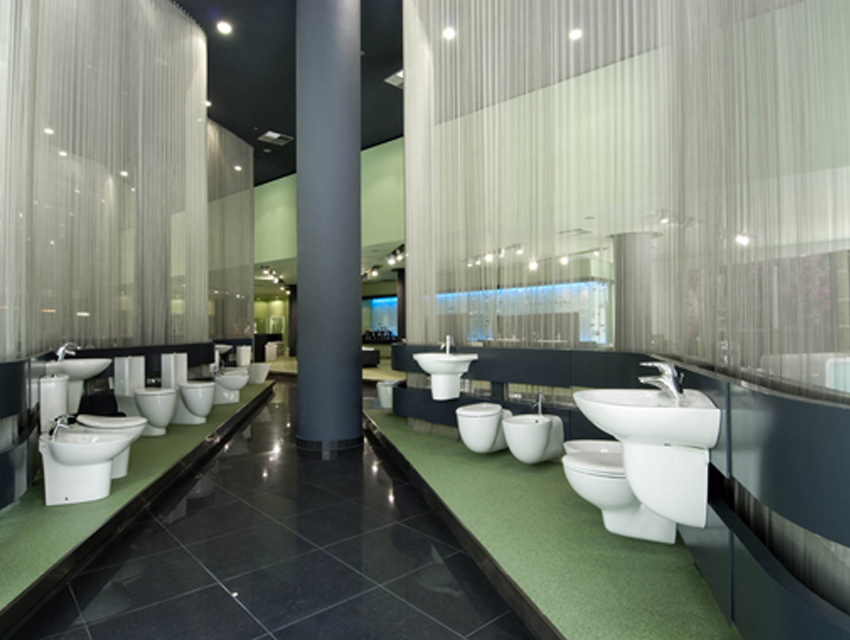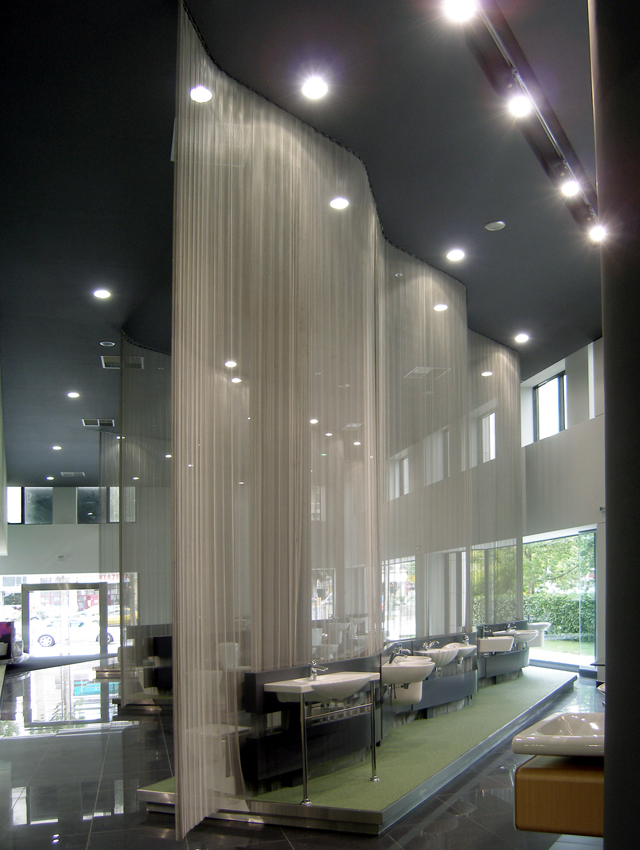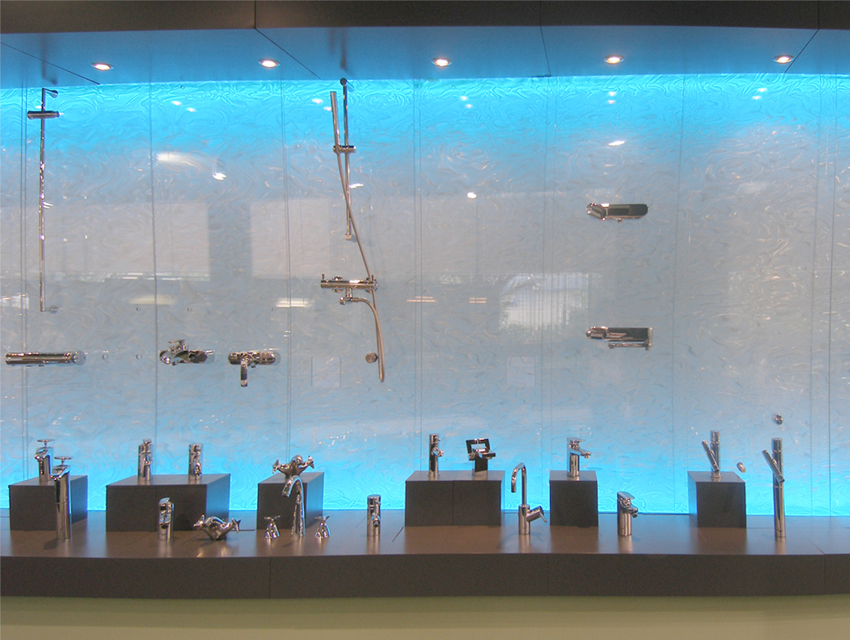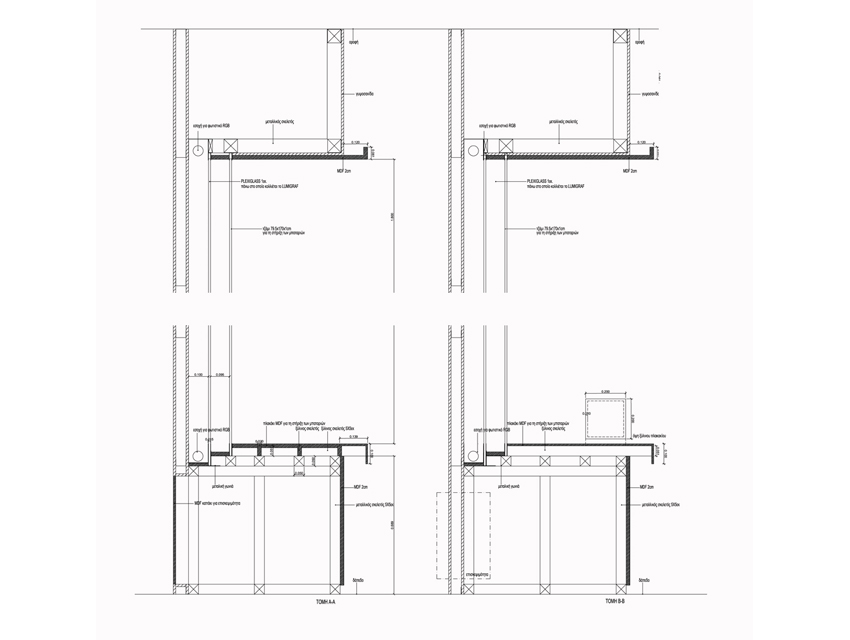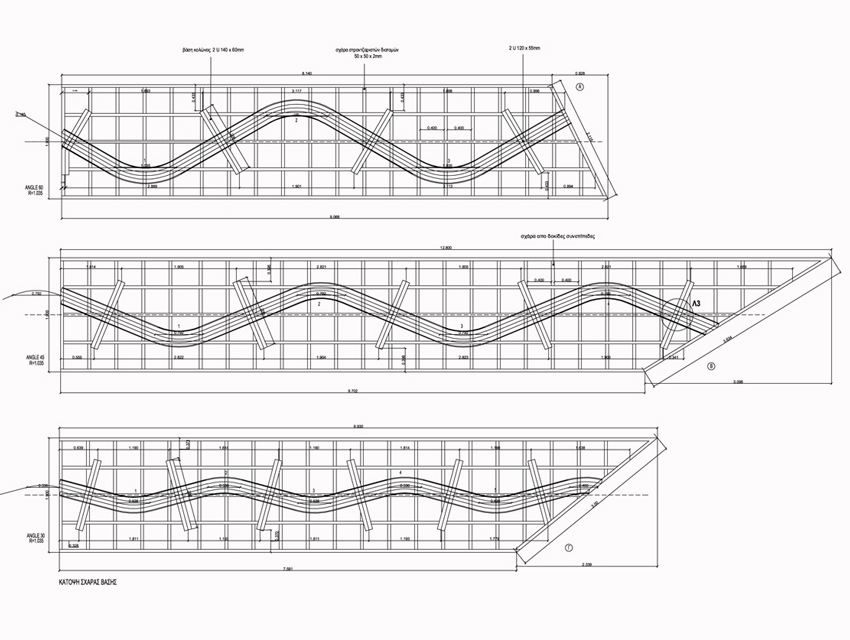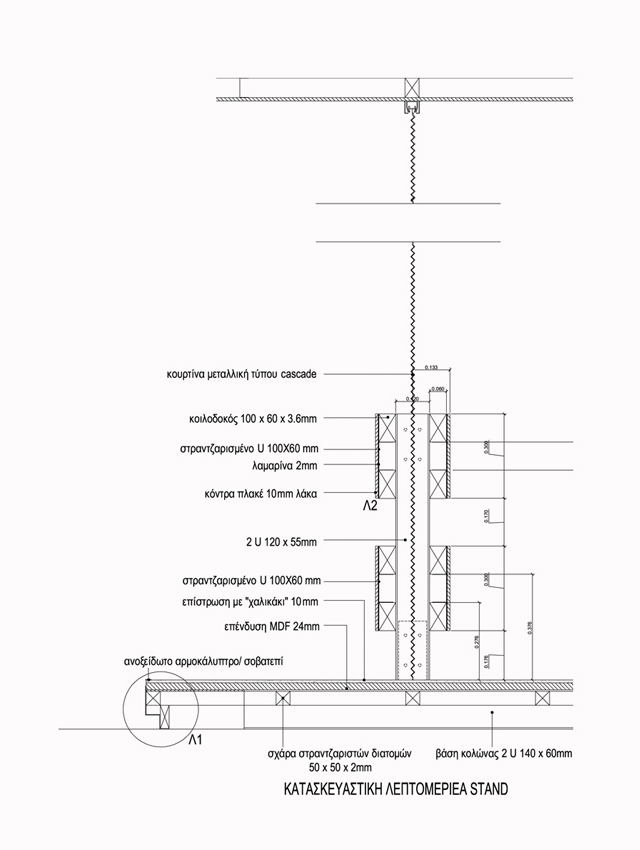The aim of the design was the creation of a space that would attract visitors’ attention to various focal points of the exhibition, but that would also distinguish each exhibited product. This was achieved by dividing the space —in terms of plan and section— into sub-spaces of differing qualities, and by evoking a sense of simplicity through the use of clear forms and materials. More specifically, from the section point of view, the overall space is divided into two spaces of different heights. While, in terms of the plan view, diagonal lines on both axes form a grid for placing the exhibition stands, in a way that allows specific perspective views to unfold as the visitor is directed from one stand to the next. In the 6m high ceiling space the colours used are grey and silver. In addition, the objective of utilizing the entire height of the space, led to the use of metallic, semi-transparent curtains that span the entire height of the space , and act as a backdrop for the bathroom utilities stands. The result is a dynamic design of space that impresses but does not overwhelm the visitor. In the low ceiling space various elements were combined to form a more intimate space. It is painted in light greens, and this, along with the gravel and resin flooring, gives the space a natural feel. One of the characteristic elements of the design is that chrome taps are hung on transparent glass panels set against ‘lumigraph’ (holographic plastic), illuminated by RGB lighting from behind. This combination of aqua coloured lighting and wavy patterned plastic creates a watery effect, leading to an overall sense that the taps are floating over water.
