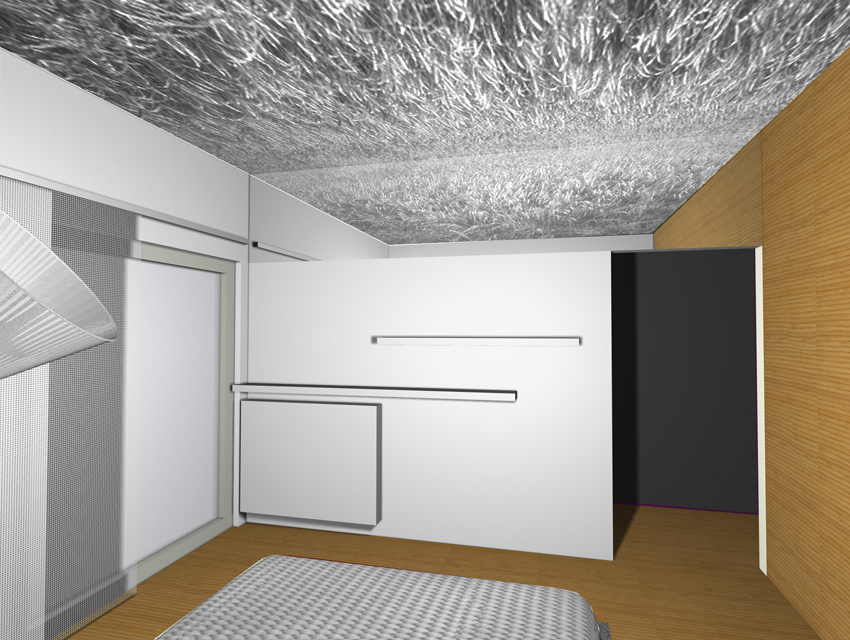This project involved a major exhibition showroom of SEYDAP (Association of Mechanics and Plumbers), an up-and-coming company, active both in the retail and the wholesale trade of B&K utilities, sets, accessories, wall & floor materials and tiles. The overall design of the interior space is based on two major creative themes that create a pleasing juxtaposition of solidity and fluidity:
- Display units as waves: Structures rise in flowing curves from floor to ceiling. This effect is mirrored in the exterior space, where similar wavy lines are used to create arcades and sheds.
- Vertical tubes, in the form of split blue columns, become display units for chrome bathroom and kitchen taps. More specifically, taps were fitted onto the lower section of the column, while a lighting fixture on the top section of it illuminates the exhibited products.
