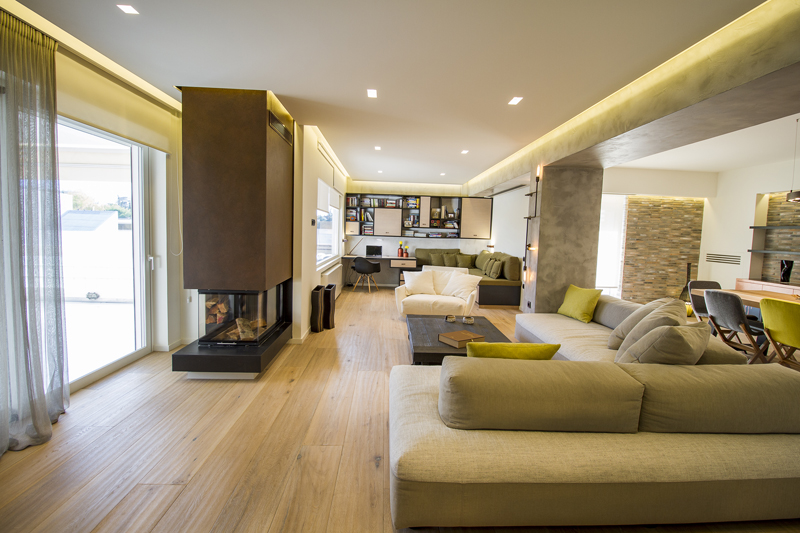
This project involved the total renovation of an apartment and loft, of a total surface of 250m2.
The positions of the bedrooms, bathrooms and the kitchen were kept as they were. However, by changing the internal structural partitions of the residence, the spaces of everyday use of the whole family i.e. the kitchen, the sitting room, the “daily” room, the dining room, and the playroom, were unified both visually and functionally.
Sliding doors allow for the isolation of the kitchen space and the playroom when required. The sliding doors between the kitchen and playroom are made of wooden frames that carry a blackboard internally on both their faces for children’s painting and notes.