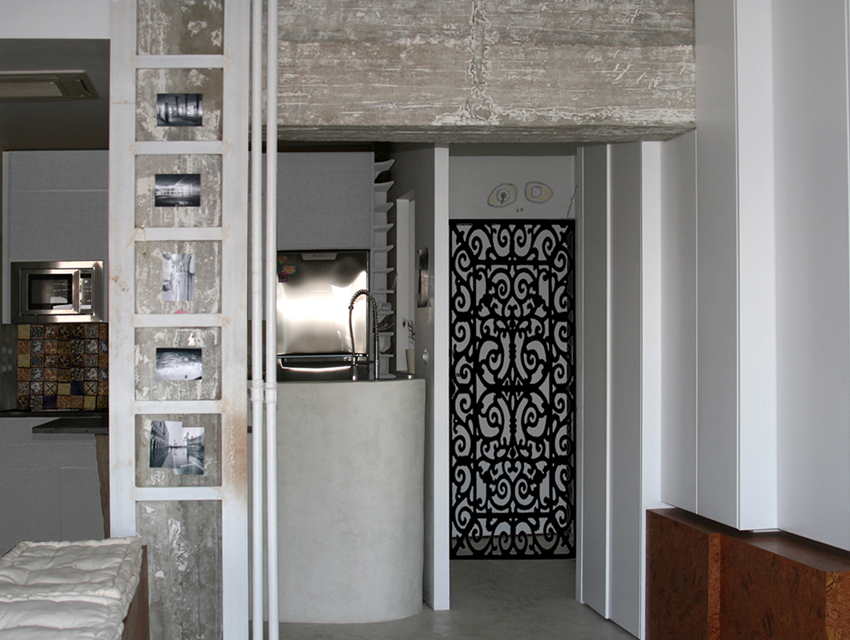
The specific apartment is part of a 70’s apartment block on the hill of Kastella. Its location offers impressive, unobstructed views to the sea. Thus, the client’s request was the design of an open-plan one bd flat that would take full advantage of the location, and allow for open views to the sea from its every part. With the aim of revealing the total space of the flat, all internal walls were removed. One of the main design objectives was to allow for an open, larger, living-bedroom space, arranged near the large glazed windows overlooking the sea. The main design particularity of the flat is a 50cm raised level, coated with sheets of cork. This element has a dual role in that it accommodates the bed, the Jacuzzi, and the storage units, and also creates two lounging areas –one facing the TV and the other the balcony. In addition, in order to give the space a sculptural quality, the design incorporated curved and notched vertical surfaces. Finally, the materials opted for in this project were reinforced concrete, cork sheets, special ecological floor and wall coatings, and white paint.