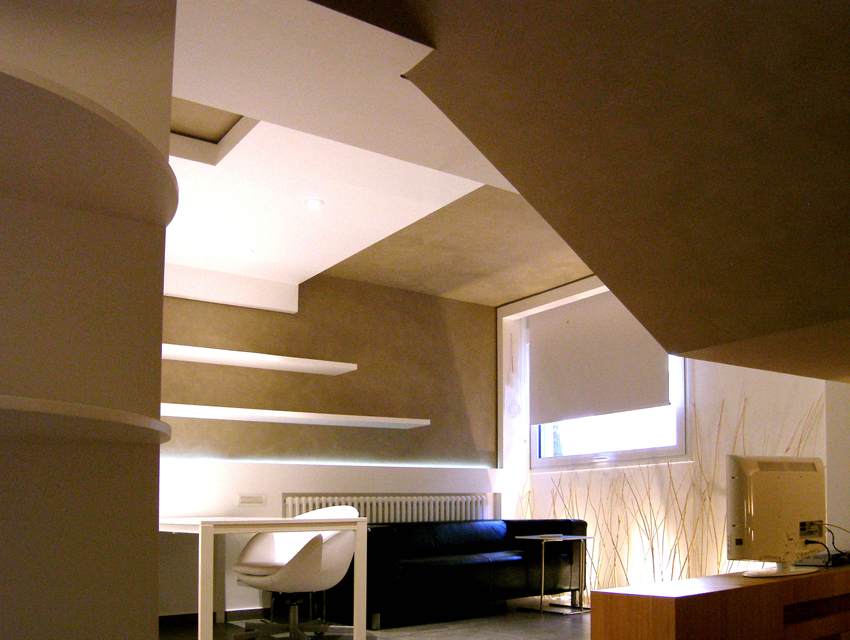
The task at hand was the conversion of a 40m2 semi basement into an open plan luxury flat aimed at commercial use. The flat was originally a services space which was divided into three rooms. One of the defining features of the space was that one of the rooms had a lower floor and ceiling level, as it was situated under the building’s main staircase. Additionally, the space lacked natural light, in that the only access to light came in the form of two medium-sized windows overlooking the road. Thus, with the objective of creating an open, cosy, and brighter space, all pre-existing interior walls and fitted furniture were dismantled. What led to the idea of the cave was the initial spatial impression and the consequent endeavor to reflect its authentic atmosphere, rather than any attempt to enforce a somewhat impossible transformation. Mirroring the dynamic contradiction of an open plan space that is simultaneously a cave, the overall design process emanated from the combination of opposites: submerged/emerging, dark/light, matt/gloss. The submerged, darker parts, which form a cave, blend gradually with the lighter, “clean” urban ones that have been applied to all the new furniture fittings. As regards the materials used, the light oak wood combined with a special brown-colored wall finish creates an interesting contrast with the grey matt tiles and the white semi-gloss used for all the furniture and storage units.