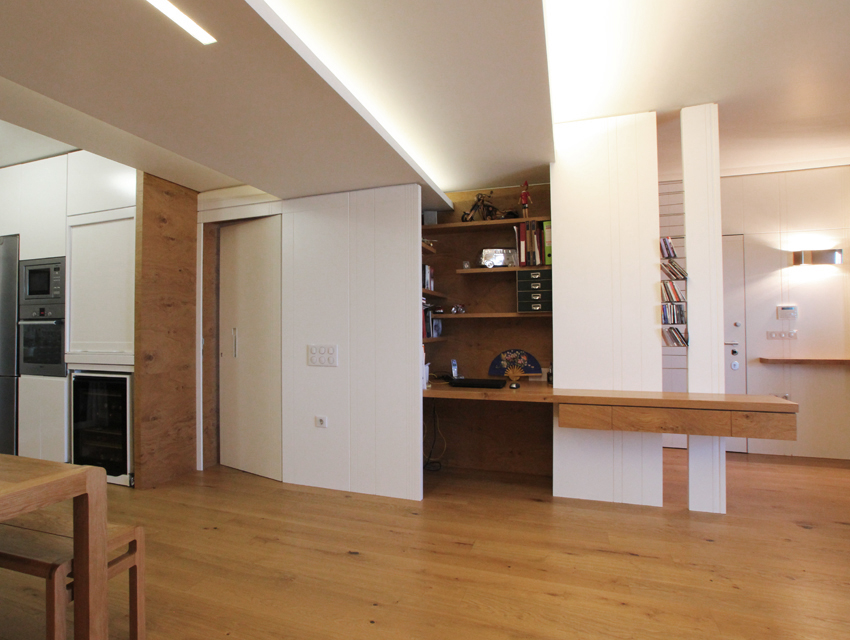
This undertaking entailed the interior design of a three bd apartment in a newly built block of flats. The client’s wish was the conversion of a three bd flat into a 2 bd one which included an en-suite master bathroom. This was based on the major concern of allocating more space to the living areas. In the context of this endeavour, journeys to Thailand became the guiding inspiration in terms of the use of materials and the general atmosphere that was to be evoked by the flat. Moving within this concept, wide rough oak planks were the primary material used for the floor and furniture fittings. The emerging need to counteract the intense effect of the wood led to the use of white semi-gloss surfaces for the rest of the fittings, positioned in vertical direction to the wooden ones. Furthermore, use was made of an ecological special cement finish for the walls and the main bathroom floor. In a bringing together of aesthetics and functionality, two sliding panels, made of bamboo sticks and resin, were used to separate the bedroom from the en-suite bathroom. Additionally, all doors were designed with hidden hinges, creating the visual effect of them being part of the wall coverings. The colour scheme of the space follows the subtle tones of linen and sand. Finally, the overall design led to the creation of an airy, bright, cosy space, which is tinted with natural colors and textures.