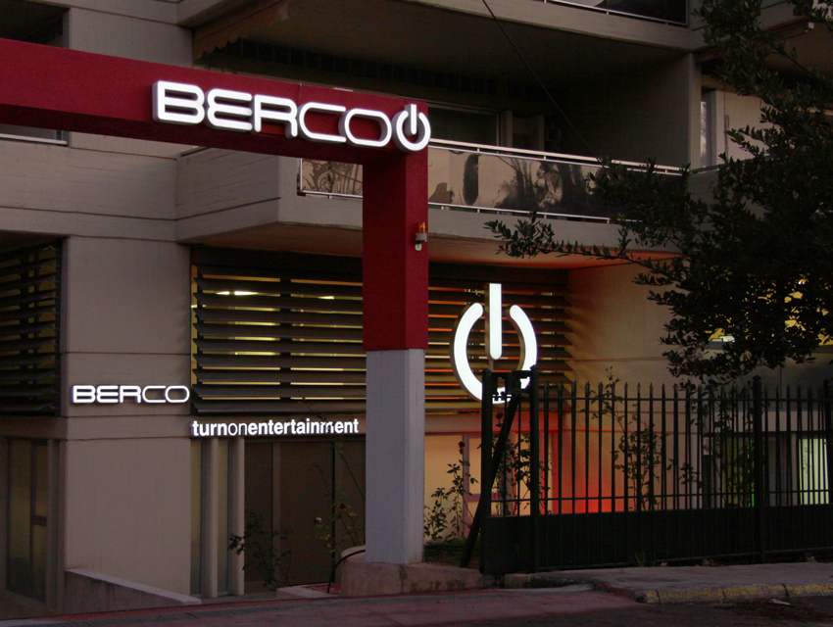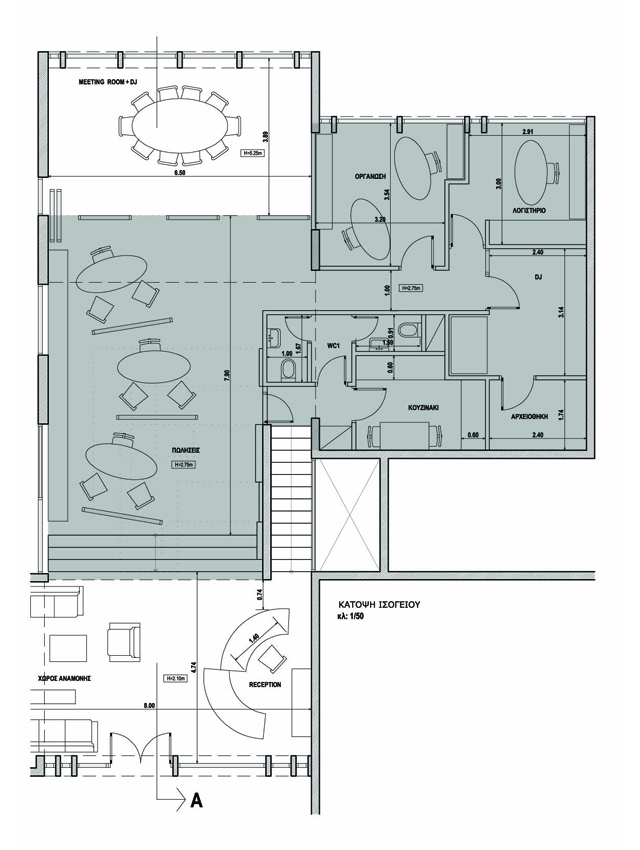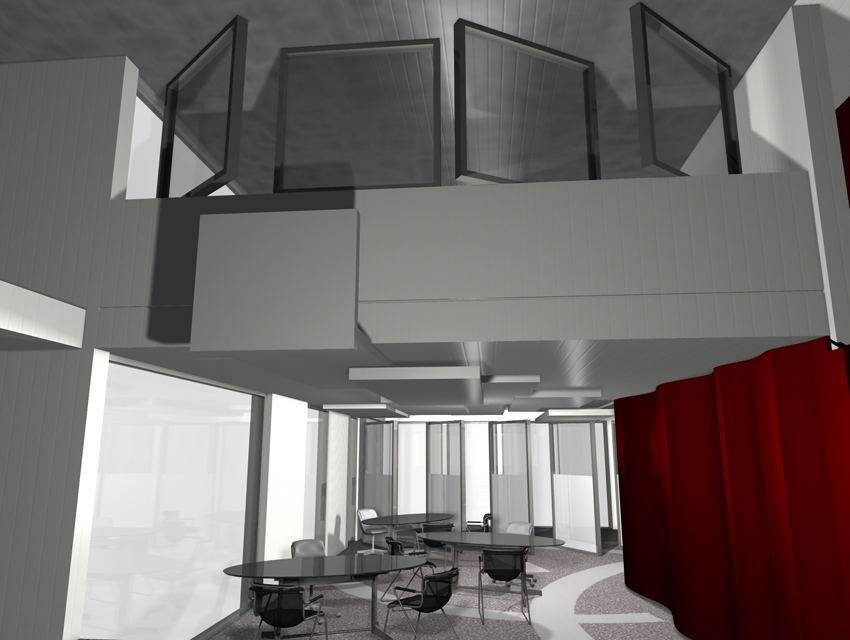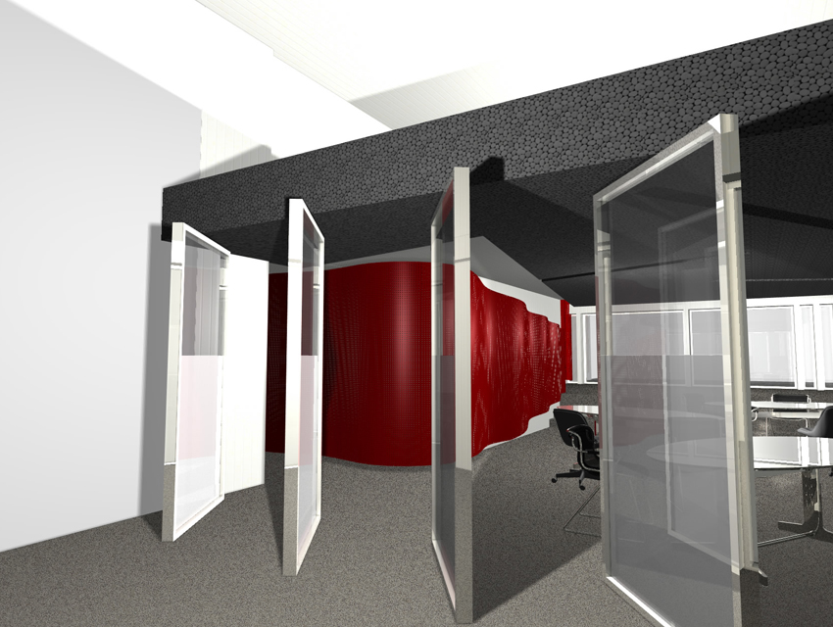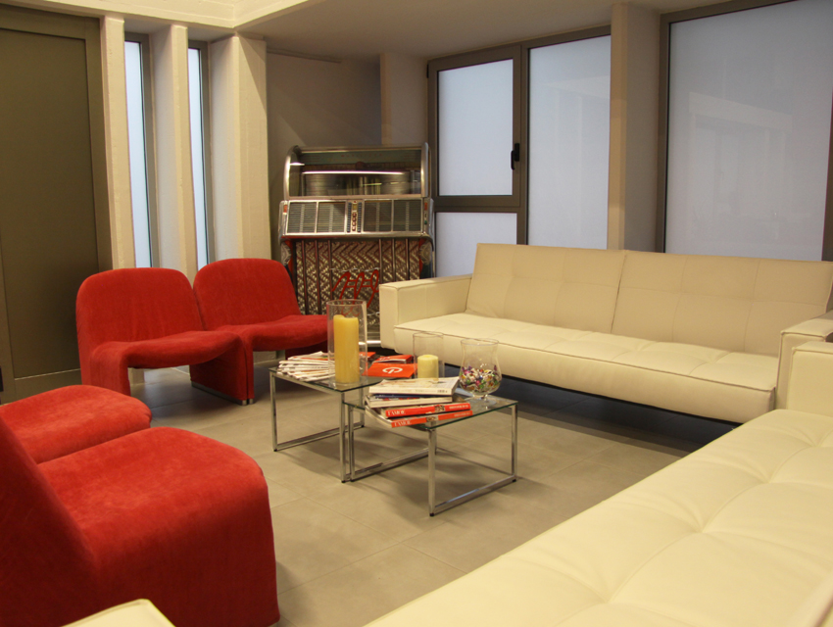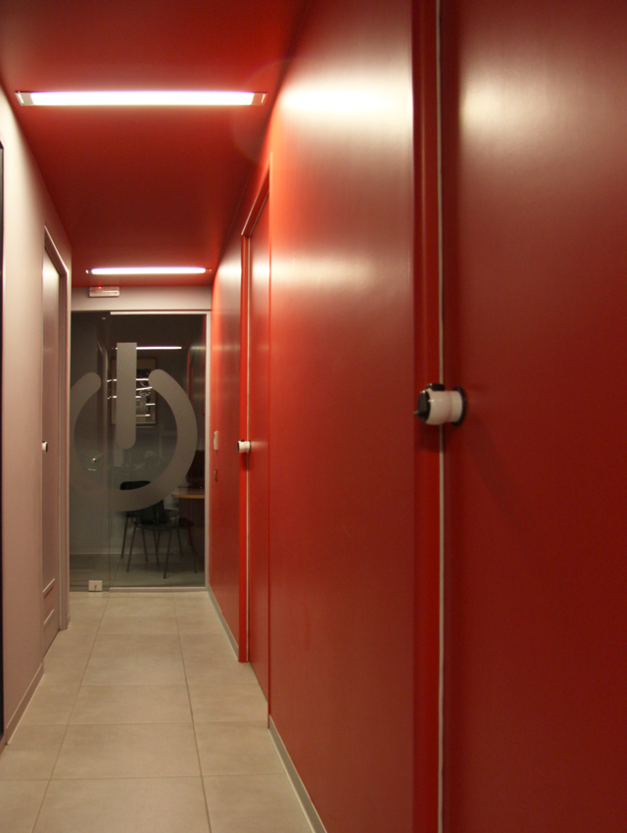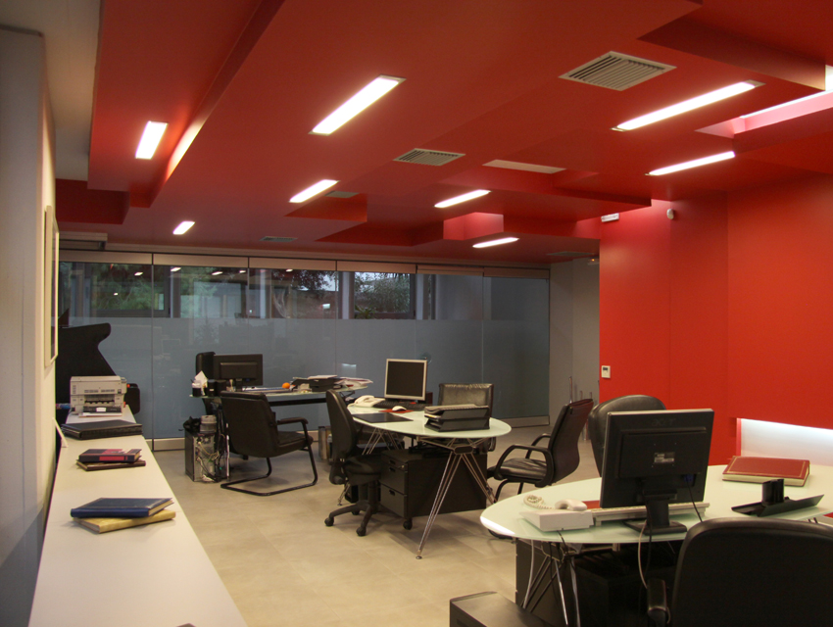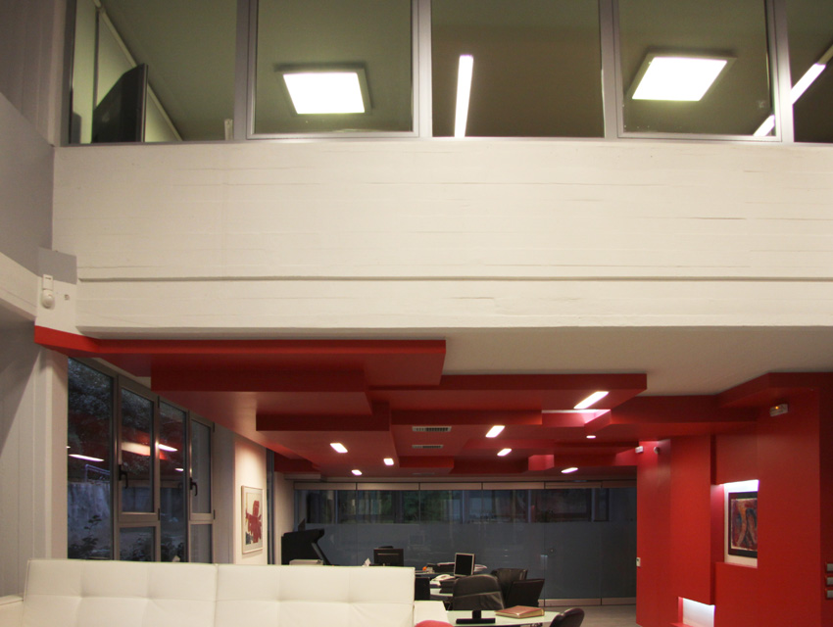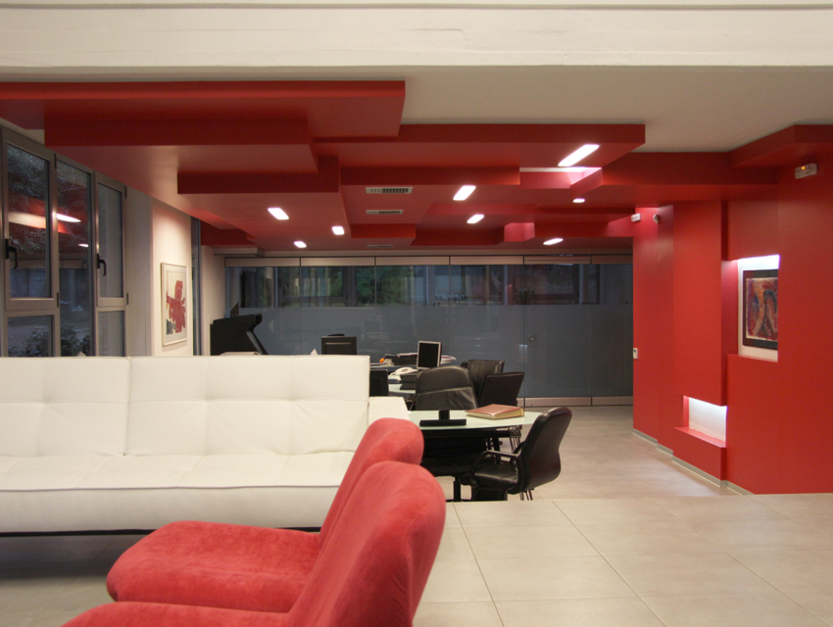“Berco” is a leading Greek company in the field of event organization. Its endeavours range from musical and video coverage to decoration and special effects. In 2009, having expanded in terms of personnel and range of activities, the company decided to move to a larger office space in Maroussi. The said space consists of two floors: a 188m2 ground floor surrounded by large glazed windows and overlooking a planted terrace, and a 47m2 first floor overlooking the ground floor. The ground floor houses the reception, the waiting area, an open office space, three private office rooms and a meeting room which is separated from the rest of the open space by translucent, glass sliding doors. While the floor above houses the two main directors’ offices. The shell and interior part of the new space already possessed a prominent spatial character. Consequently, just a few design additions were required to enhance the personality of the space and project the company name. Taking into consideration that red, grey and white are the company’s main colours, two main design interventions were pursued throughout.
- The floors, the walls and the ceilings were coated in white and grey tones.
- A special plasterboard construction that travels in a visual sweep from wall to the ceiling, forms multifarious sculptural, stepped levels, and is tinted red, was used to add a special quality to the space. In addition, linear lighting fixtures and illuminated plexiglass signage with the company’s logo were incorporated to achieve a vivid final impression.
Finally, through the façade design, practical concerns and image projection were simultaneously addressed. Specifically, curved aluminum louvers protect the inner space from excess heat and light, while extruding, illuminated, red and white signage attracts passers-by’s attention and promotes the company name.
