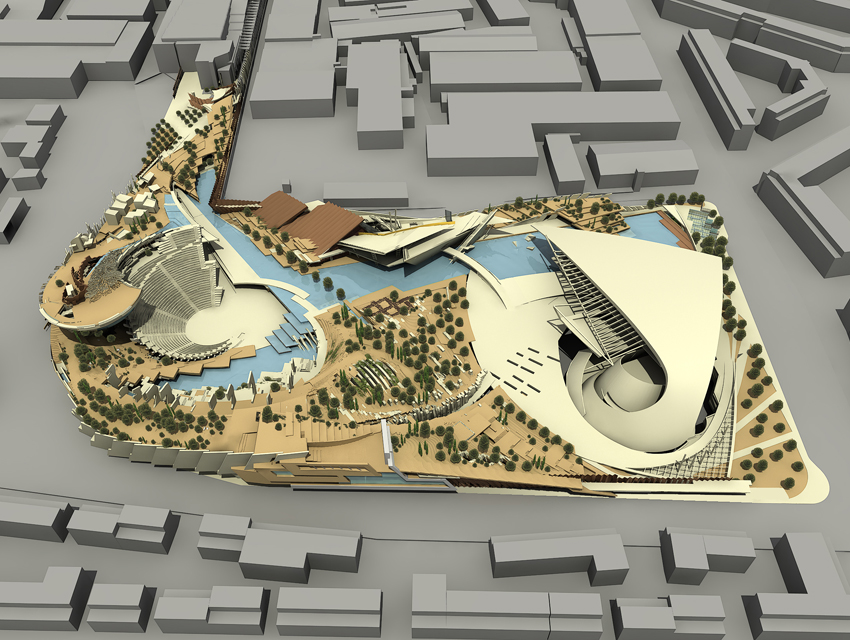
The project involves the conversion of a 60.000m2, neglected and dilapidated ex-industrial area, on Peireos Av. in Athens, into a cultural centre inspired by Greek history, mythology and landscape. The office came up with proposals regarding the general outline for the site, as well as for the design of the master-plan, the landscape and three major building complexes. The said building complexes are:
The complexes are aimed at cultural and educational orientation by means of communicational and interactive presentations and events. As such, the designed buildings are not static objects existing merely to accommodate specific functional programs, but living organisms that participate in and promote the highly set quality targets of the complex. The general design concept is based on the blending of boundaries between landscape and building, as well as between local and urban scales. The concept subverts static idealizations and vacant symbolism as regards history. Instead, it approaches history and myth as vivid, inspirational elements, embodied in everyday existence: elements powerful enough to give rise to multifarious spatial and urban contextualizations. The guiding design principle arises from the organic relationship of Greek history and mythology with Greece’s living, breathing landscapes. Within this project, this principle extends to encompass instrumental and educational features.
The Research centre (complex A)The general form of the space is generated by a singular merging: a merging of a hybrid spatial structure—inspired by the natural development of the ancient Greek theatre in its topographical context— and of a freestanding structure resulting from the steep, gradual elevation of a planar, horizontal surface. The research centre, which consists of offices, virtual reality laboratories, a library, shops, a restaurant and a café, is located under the inclined stepped landscape. On the roof, a cluster of small white structures –housing shops and exhibitions—, forms a small village, based on the prototype of proto-urban Greek settlements. Particular attention has also been given to the landscape design of the roof, which includes extensive planted areas of Greek flora, as well as water installations. At the foot of the hill we find the park entrance: the start and finish of the mythology route, the start and finish of a journey via land or water. Finally, another two characteristics of the whole building are the extensive use of cladding elements, as well as its impressive support structure that resembles a ship’s prow.