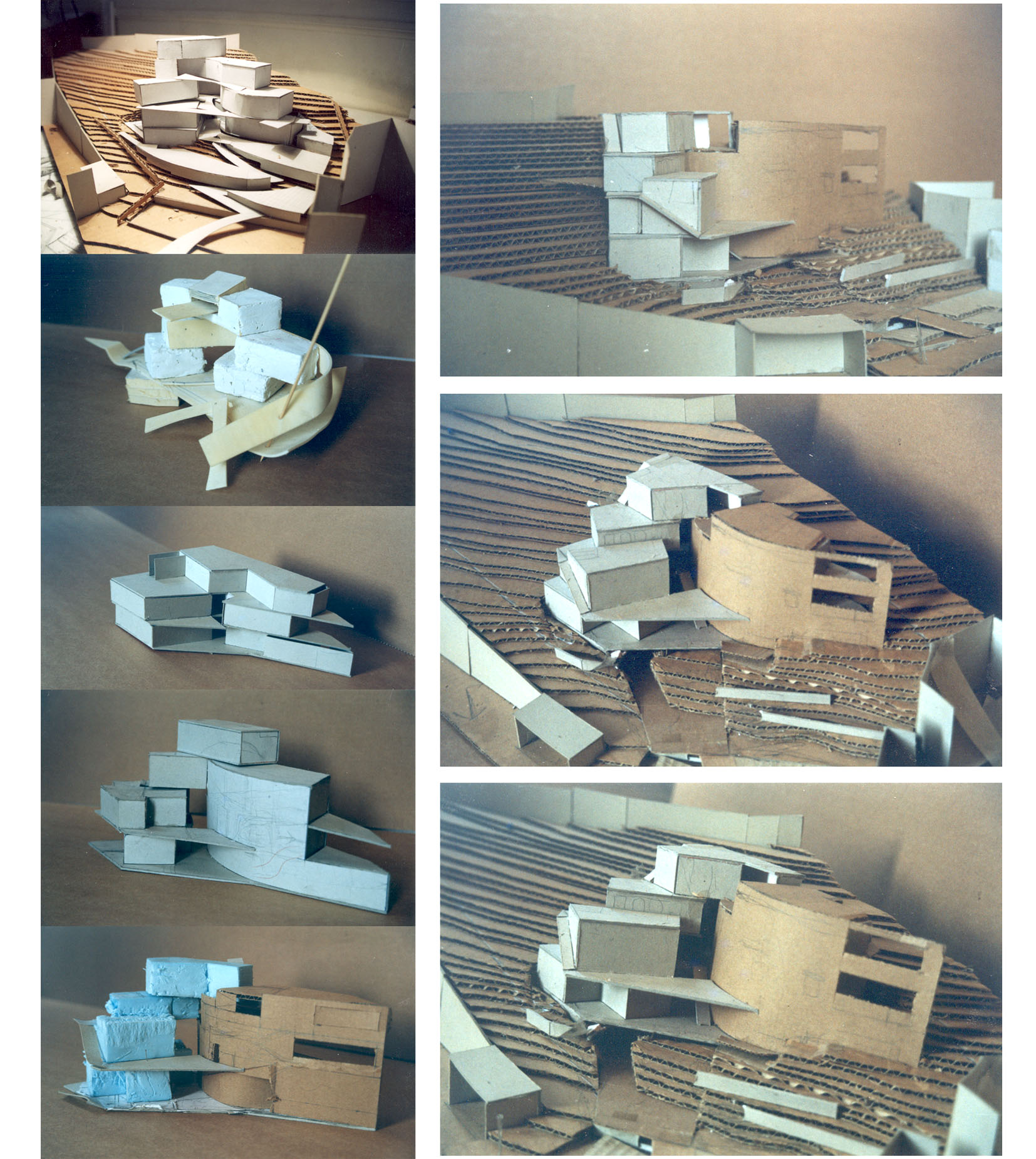
This project concerns preliminary ideas and an overall design concept for a house on the island of Chios. The client’s request was to design a family house with a private quest room. This request contained a basic prerequisite: that the newly designed house would be able to be divided into two separate, fully functioning houses, in the future. The way the arrangement of different structures serves this requirement is made evident in the plans. The overall morphological shape of the building draws inspiration from this island’s impressive elements and subtle contrasts. Specifically, the morphology of the building is achieved by means of a dynamic combination of a curved, stone-cladded, geometrical surface with a vertical arrangement of white-washed cubical volumes. A significant aspect of the curved surface is its changing role from the first building phase to the second one. Specifically, in the first building phase the curved surface serves as a stone curtain on the landscape, while in the second phase it takes on a more functional role by being expanded at its rear sector to accommodate extra rooms.