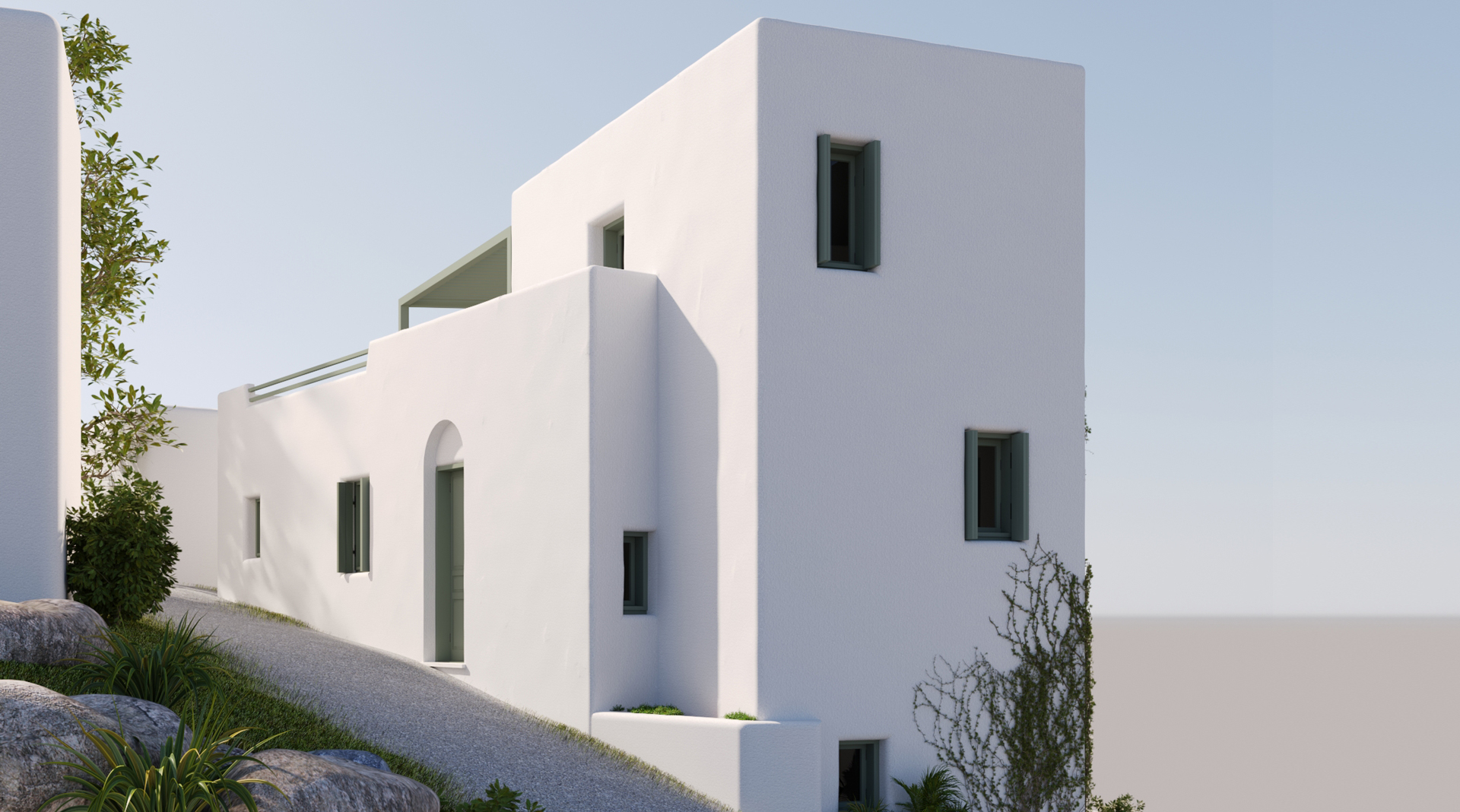House in Galanado, Naxos, Greece
Design of a two-level summer residence in a small plot of land of 122.78 sq.m in Galanado village on the island of Naxos, Greece.
The design was done in accordance with traditional Greek architectural influences, site orientation and contemporary lifestyle along with the surrounding built environment.
This residence is part of a larger settlement of residences which mainly consists of summer house living. It has a specific architectural design which follows the building and architectural composition elements of such villages. Main aim during design process was the final overall shape of the house to be aesthetically balanced on its own but also blend in harmoniously with the rest of the settlement’s summer houses.
It consists of two non-orthogonal monolithic volumes different in dimensions that bind nicely together following the traditional architectural morphology of the island while offering a lighter visual result.
The higher volume is a reference to the traditional stone towers of the island. In addition, it creates a barrier to northern winds thus allowing its residents to spend long periods of time outdoors while giving them picturesque sea view from different angles.
The outdoor spaces, which are integral and necessary architectural components of Greek summer residences are connected through an outdoor staircase. They are covered with wooden pergolas which offer protection from the sun during the warm hours of the day.
Finally, the higher volume offers enough height to create a loft area above the living room. In this way extra space and a more interesting visual perspective is added to a rather long and narrow floor plan shape.
Project
Complete architectural design of a summer house in NaxosCategory
L
Location
Galanado, NaxosStatus
Building permitCompletion date of presented phase
2022Total Area
130 m2Role and Responsibilities
Architectural designCollaborators
Maria Zermalia – civil engineer
