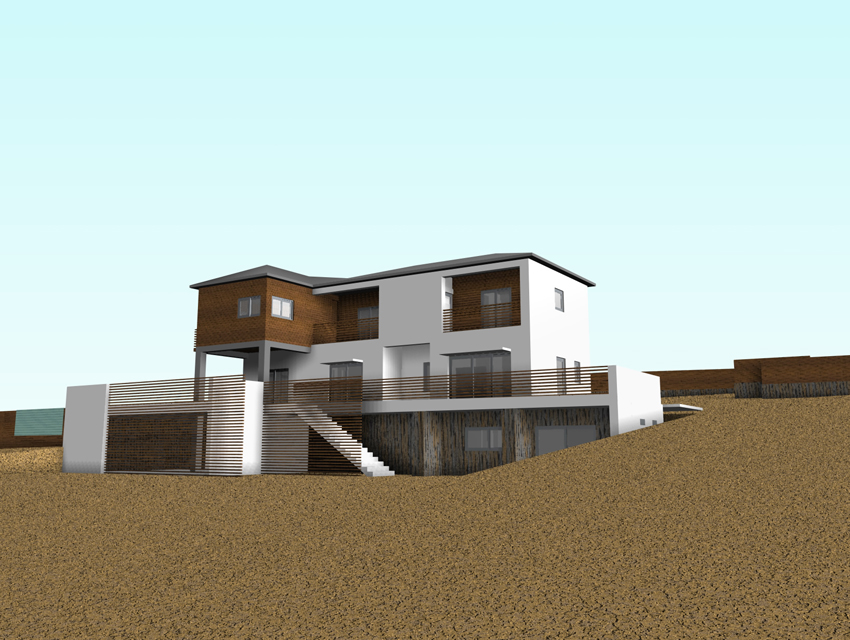
The starting point of this endeavour was the pre-existing concrete frame of the building, as well as its general shape and defining features—aspects approved by the local authorities. The aim was to modify the façade materials and details originally prescribed, and to suggest a comprehensive landscape design that would include the extensive roadside fencing and the parking canopy. An extensive variety of design proposals were made regarding the façades: proposals ranging from a more modern, minimalistic approach to a more rustic one. Eventually, a proposal that encompassed stylistic elements of rusticity and modernity was selected. Drawing on this theme, certain elements were opted for, including a special wall plaster finish in an earthy terracotta tone and rusted steel plates for window cornices and partial wall cladding. Presently, the overall landscaping design is under development, but the fencing design has been completed. As regards the fencing, three slightly overlapping, parallel wall sections, made of stone and steel, were opted for. A characteristic of these walls is that they increase in length the further they move from the main entrance area. Finally, the fence extends the full length of the 60m front of the site, providing a pleasing visual diversion and gradually leading to the main entrance.