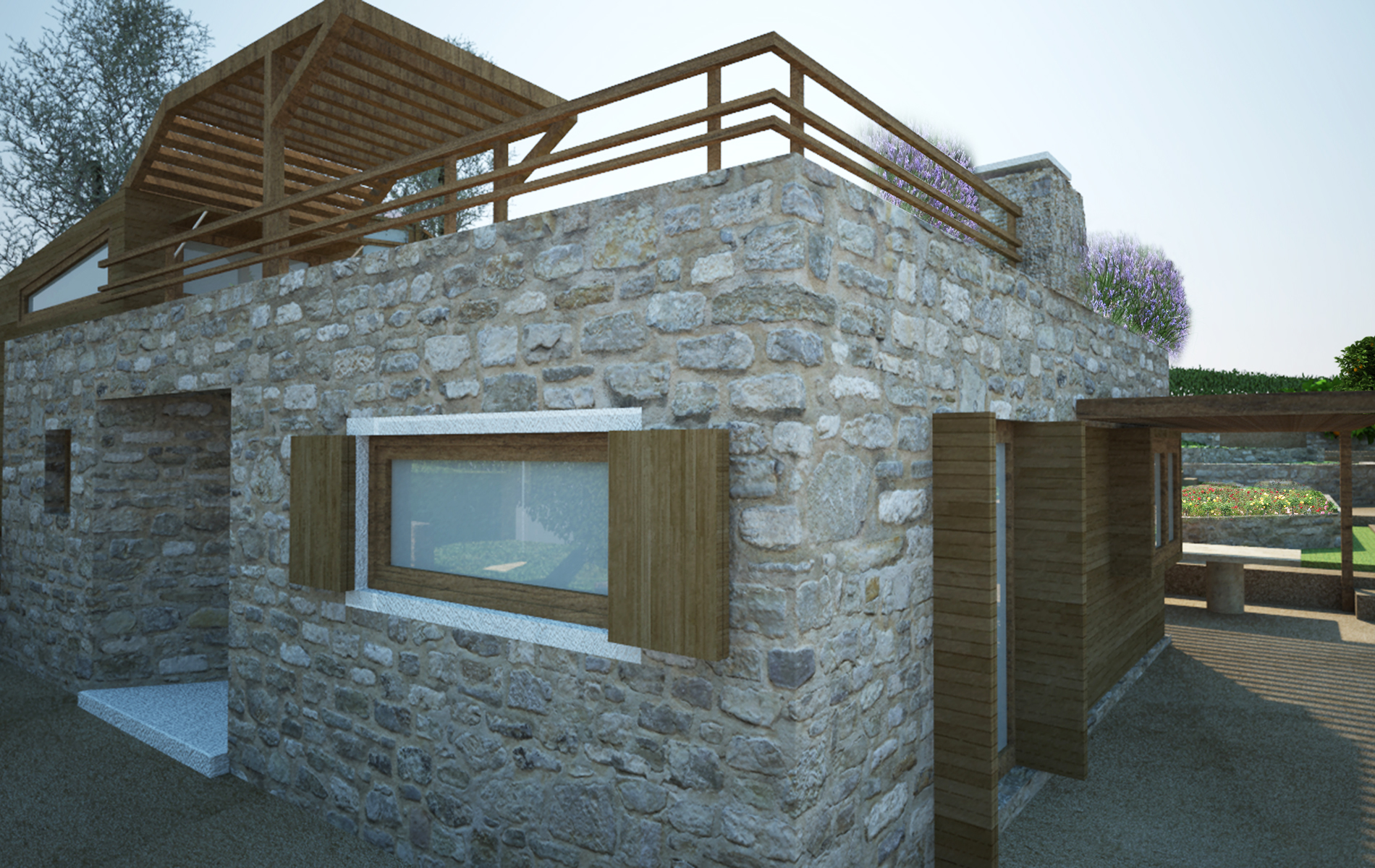
The first stage in the development of this project was the presentation of a design proposal for the reconstruction and renovation of a 100m2 residence, which would include the addition of an attic, and of its 1400m2 surrounding land, which in its turn, was to incorporate outdoor sitting areas, an orchard, a parking area and a tree-house.
The site is located on the outskirts of Athens, at the foot of mount Parnitha, and offers a beautiful open view of the mountain from its north side.
In the development process of the overall design, several parameters were taken into consideration alongside the client’s requirements. Those parameters were the existing vegetation and built structures on the site, the site’s orientation and its view to the mountain, as well as the height and direction of the land’s contours.
Within the context of the design, the whole landscape is transformed into a theme park, composed by means of a creative combination of different parts, each with its own unique character and aimed at different uses. In order for this practical and aesthetic result to be achieved, the following design techniques were implemented:
– A network of circulation paths was formed, including a closed one on the perimeter which allows a circular movement alongside some of the boundaries of the site, and a horizontal and a vertical one at its core, which both create junctions and lead to focal points (i.e. points of attraction where different events can take place).
– Throughout the design process, every effort was made to merge the boundaries between the interior environment and the exterior space.
– A further element that was applied was a gradient degradation of the house stone walls as they move towards the boundaries of the site, creating the effect of the walls emerging as extensions of the existing contour lines.
– As regards the attic and the hexagonal tree-house wedged between existing trees, both constructions are made of timber and are connected to each other by means of a wooden platform. The guiding aim to connect the house with the architectural elements of the surrounding landscape comes into play once again.
– Finally, a bioclimatic approach was opted for, incorporating various elements, including shaded areas where required, natural ventilation and passive solar systems