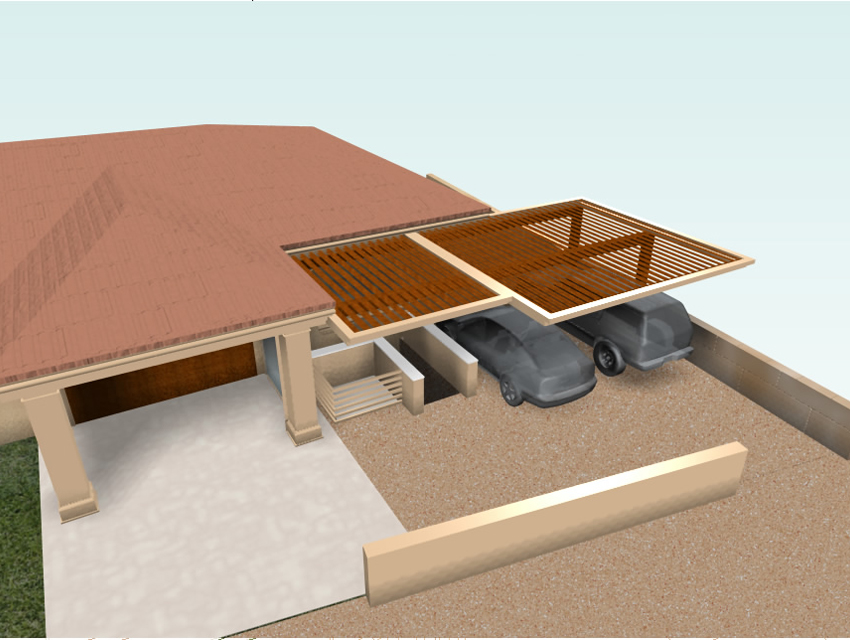
The existing façade of the building in question is rather overwhelming, with its classical-rustic style and its intense tones of red and yellow. In an effort to counter this effect, the proposal suggests that the whole building be coated in a special, light terracotta, ecological plaster. Similarly, it is proposed that the prominent classical decorative columns be substituted with new, simpler ones of a more geometrical form. As regards the pergola required for the car area, a visually soothing impression is once again the aim. Thus, to achieve an effect of visual continuity, the pergola is designed to blend with the existing lobby, and to co-exist harmoniously with its decorative perimetrical cornice. As for the swimming pool pergola, this will be substituted with one that possesses the following attributes: provides shading of both a horizontal and a vertical type throughout the day, ensures protection from the rain, and also allows for views of the open sky when folded. Finally, regarding the basement, it is suggested that sun pipes be installed on its roof slab, in order to allow for natural light and proper ventilation.