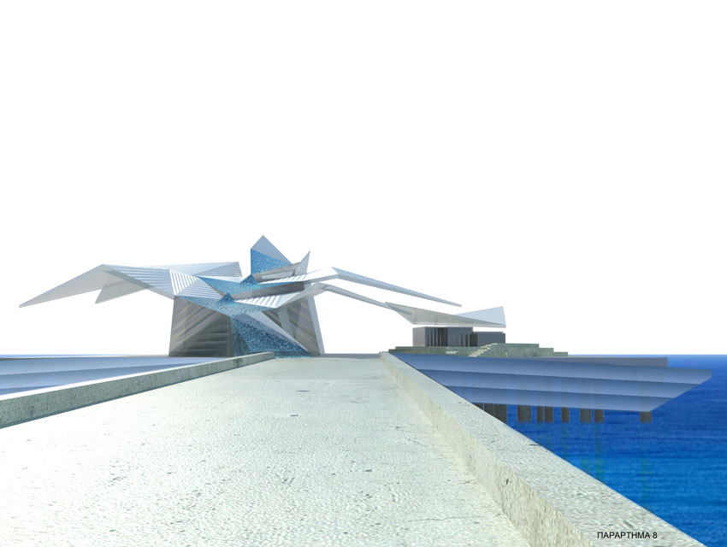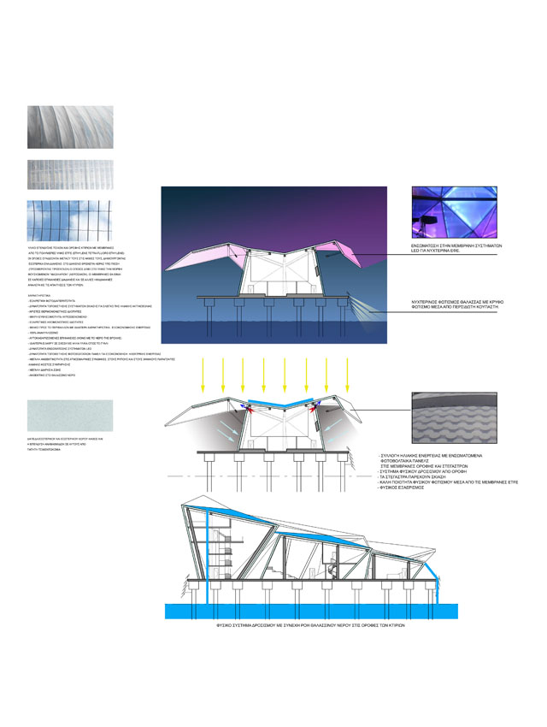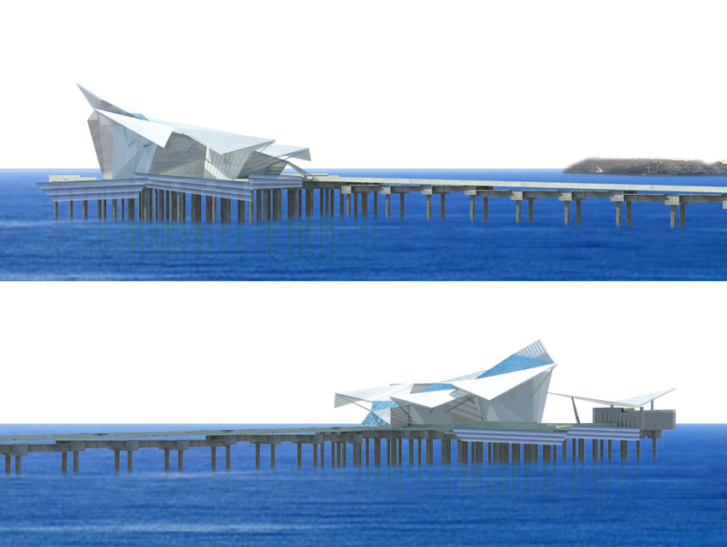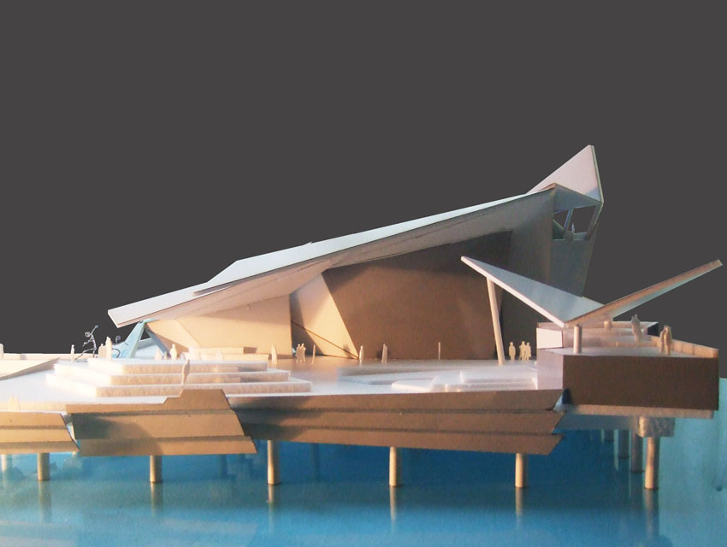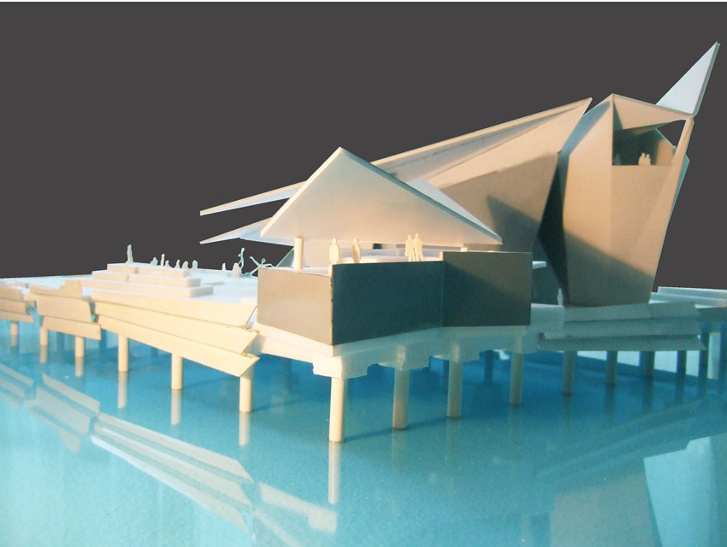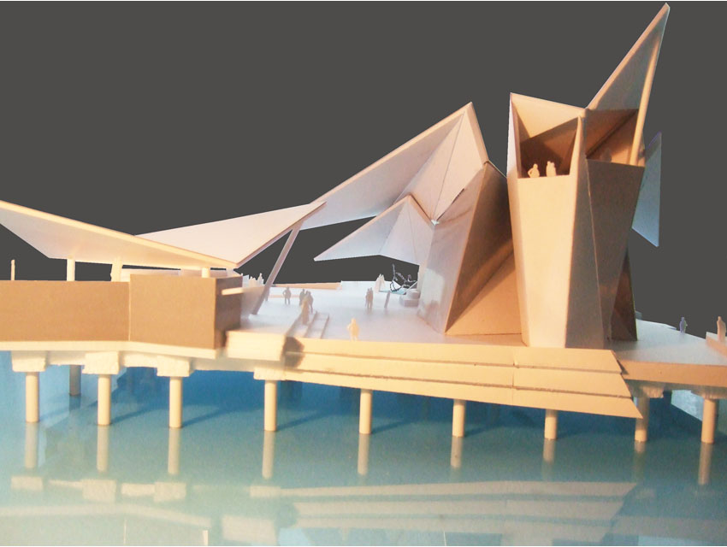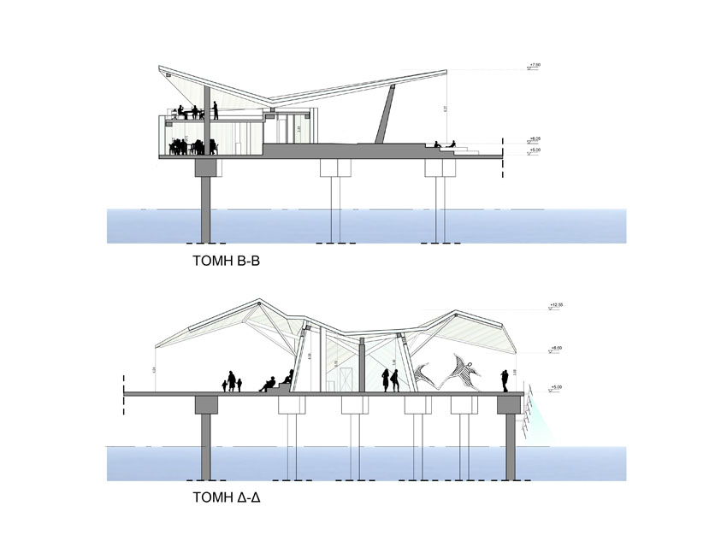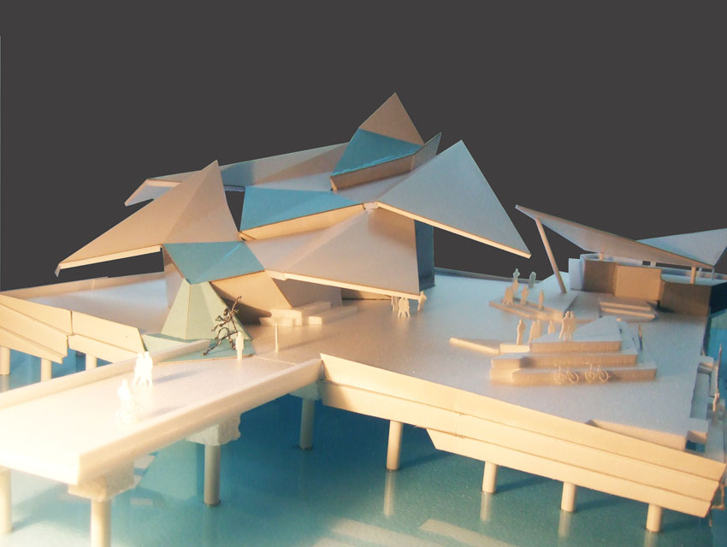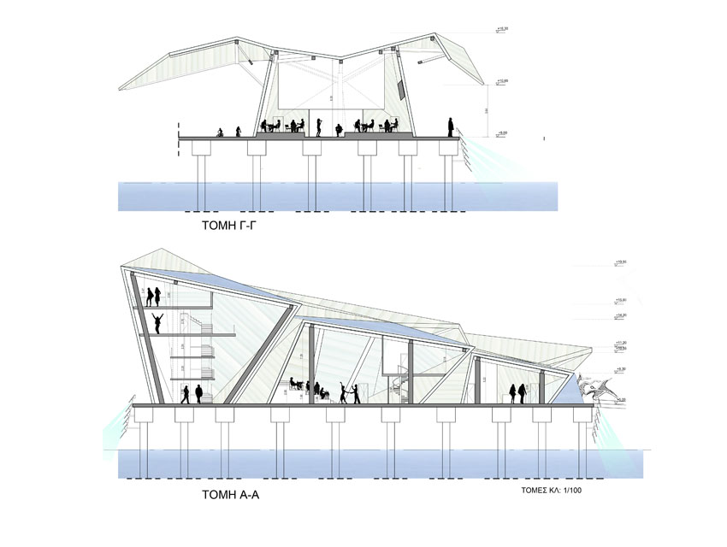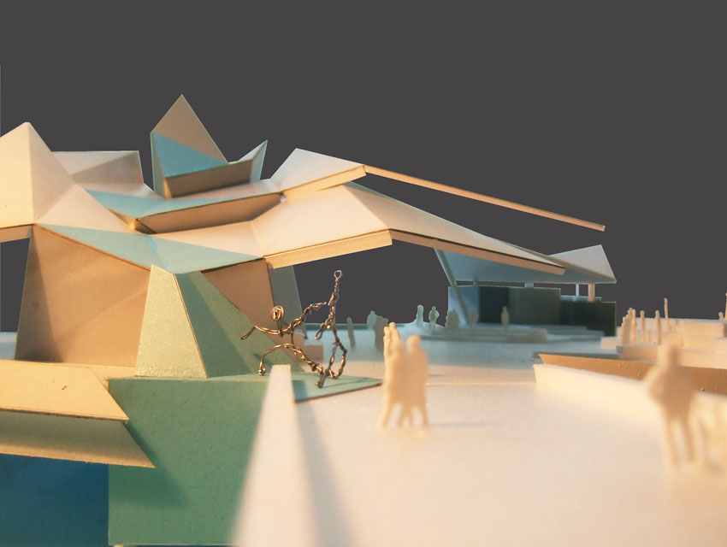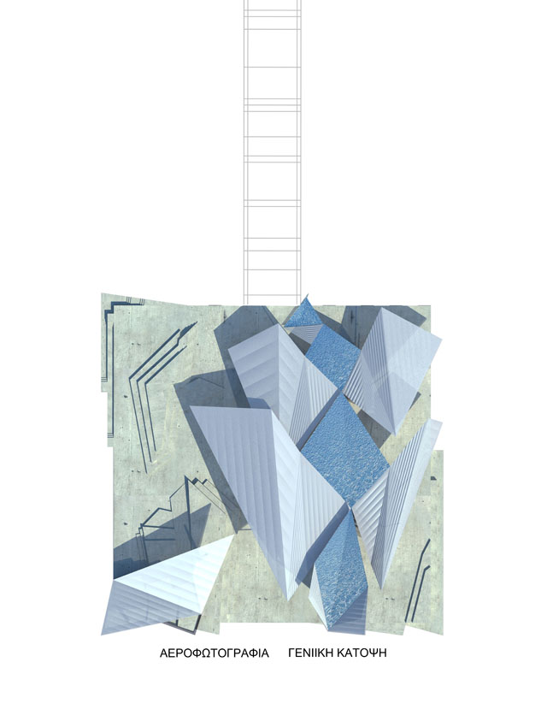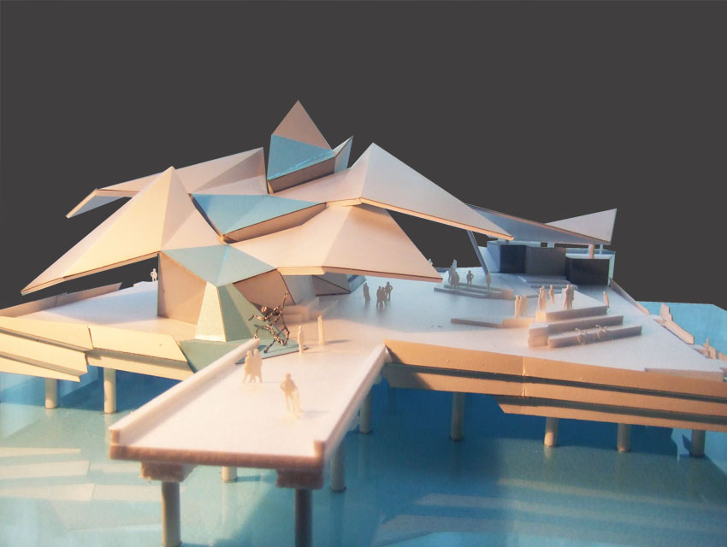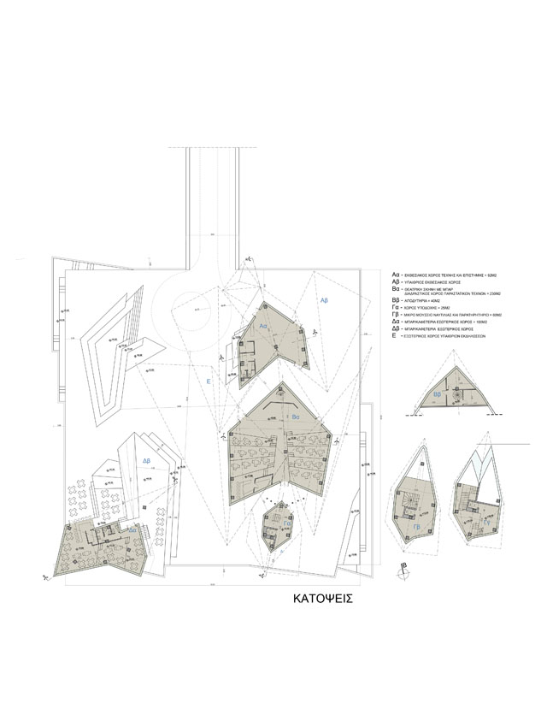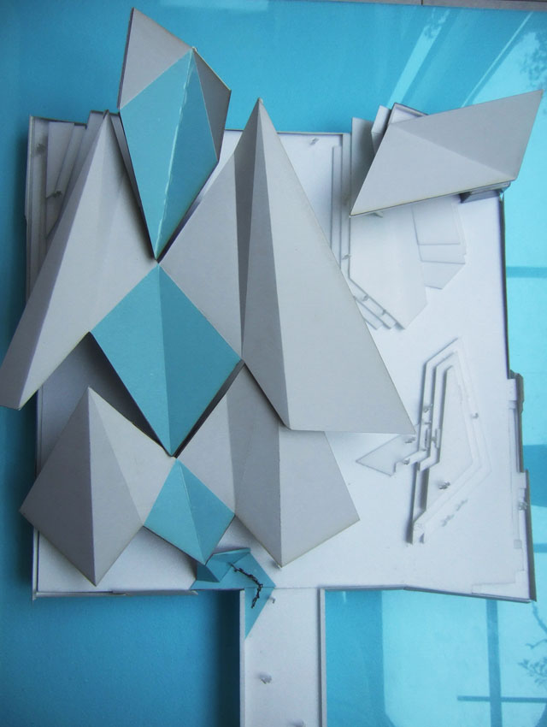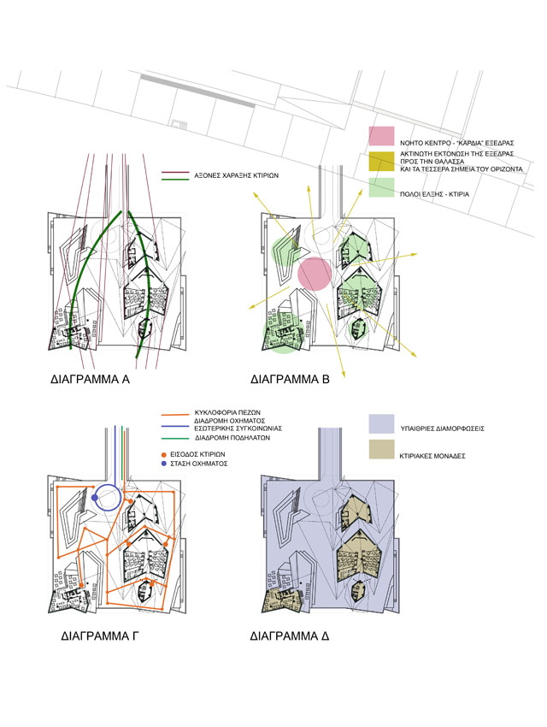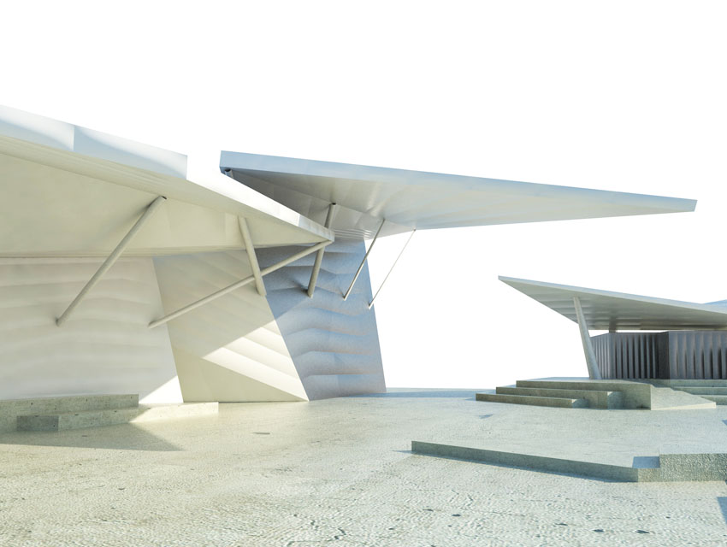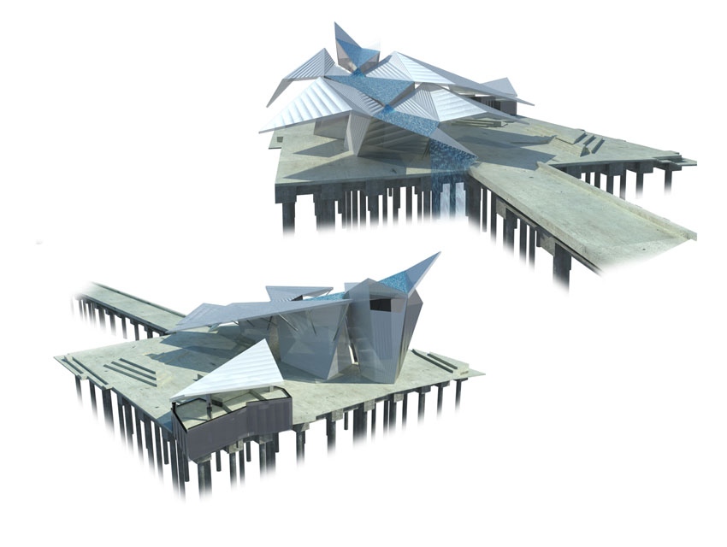In the context of our study for the architectural construction of a landmark in the Faliro bay, we were led to the conception of a building, based primarily on its semantic character. Drawing our inspiration from the seagull—the bird of the Greek sea, the symbol of freedom and communication,–we created a parallel between the form of the building and the flight of the seagull. The seagull building spreads its wings against the difficult winds and takes flight. Its aim is to carry forth Greek art and civilization, but also to return from faraway journeys to spread new knowledge. Where the axis of land and sea converge, in that ‘embrace’ shaped by the gulf of the Faliro bay, an imaginary centre takes form on the pier. The ‘heart’ of the platform is an outdoor space for coming together, exchange and expression. From this starting point the platform extends its radial form towards the sea, creating and allowing for visual escapes to all the points of the horizon. Among those imaginary lines to the sea, the building structures develop into centres of attraction, that host activities relating to art, culture and entertainment. More specifically, the main body of the building is divided into three independent sections, which are morphologically and functionally interconnected, thus creating a visual image of completeness and continuance, while allowing free circulation around and through them. The design of the buildings and exterior space outlines is based on the same radial grid which forms the design of the wider bay area. At the end of the platform and on the left one comes across the first building (92m2). A small aquatic sculpture park, centered round the theme of ‘human’, decorates the entrance of the building and the platform, impressing the visitors and leading them into a reception and exhibition space of art and technology. Next we come to the building dedicated to the performing arts which combined with a bar covers a surface of (270m2). It allows for various levels and a theatrical stage to be created. It is a space of expression and entertainment, in which visitors can enjoy certain spectacles (e.g. dance, music, theatre), and interact in a more laid-back, care-free environment. The frontal part, is an observatory (85m2). At 8.00m and 11.00 x m, it offers a view to the Saronic gulf from its southern section, and a view to the Acropolis from its north-eastern section. The interior space contains a small exhibition space dedicated to Greek navigation. The remaining surface of the platform will most probably be used primarily for entertainment purposes and for outdoor activities. A café (100m2) with unobstructed views of the sea, and rows of exterior paltforms which create an amphitheatric space around the imaginary centre of the platform. In order to propose an airy building that is at the same time bioclimatic, the following choices were made. All building structures are coated with a special-technology ETFE membrane, which can be transparent or semi-transparent, depending on the needs for continuance between interior and exterior spaces. The special qualities of the membrane render it a material of high endurance in local weather and atmospheric conditions, as well as a good source of high quality natural light, insulation, shading and ventilation. At the roof of the building and in the ‘wings’ photovoltaic hives are embodied in the membrane and, as a result, all the buildings become collectors of solar energy. Lastly, and in order to achieve a natural coolness, sea water is gathered into the roof of the frontal building, and from there, via the correct roof inclinations, the water flows from building to building, ending up in a small waterfall at the entrance of the frontal building and the platform—the area where the outdoor sculpture exhibition is located. We suggest the use of cement mortar for all the floors and the various levels in the outdoor and interior formations. Basically, all the formations and building structures of the platform are formed by two elements which, beyond their bioclimatic and ecological characteristics, exist in a balanced relationship between the solid and the airy. LED technology embedded on the membrane and special balustrade design around the platform convert the whole platform into a live organism during the night. The relation of surfaces of open and closed spaces—spaces which are used for either winter or summer events–, render it necessary for the cultural platform to function all year around. The construction of ”cultural seabirds” in the Faliro bay, a creation of such a supra-topical character—with entertaining and cultural activities –, will be a fundamental factor for the economic and cultural invigoration of the area.
