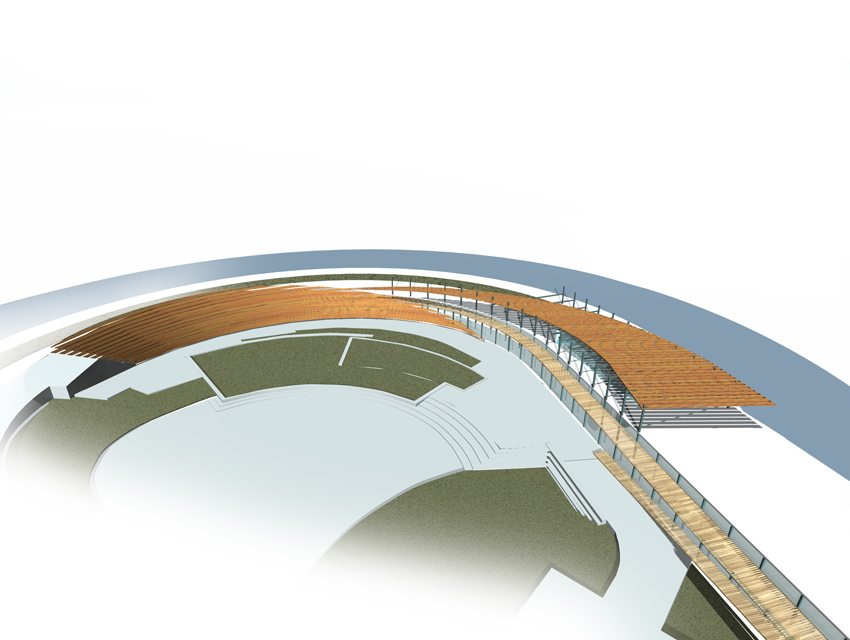
The Hellenic Maritime Museum was founded in 1949 and is the oldest and largest Maritime museum in Greece. It houses a collection that consists of 2,500 exhibits, which includes paintings, scale models of ships, documents, rare maps and objects. At the museum’s entrance lobby, one finds the impressive ancient fortification walls of Koron—walls that once protected the city from rough seas and military intrusions. The request was to propose a new design for the museum. This design would include the rearrangement of the museum’s exhibits and storage spaces, the redesigning of the display units, as well as, the renovation of its façades and outdoor space which have the objective of creating a visual connection with the adjacent urban fabric. Old wooden ships –in terms of their shape and materials— have been the inspiration for the overall design proposal. Based on this concept, a horizontal and a vertical surface are employed to formulate and reorganize the museum’s interior and exterior space. Additionally, they serve the parallel aim of lending the museum a new personality. The vertical surface, which plays the part of a ship’s hull, is constructed out of horizontal timber planks. This surface works as the museum’s main façade and, additionally, redefines the lower level of the front of the building facing the sea. The back of this surface evokes a ship’s hold, storing the exhibits as valuable treasures, and, simultaneously, forms an impressive background. The vertical wooden wall exceeds the upper outdoor level in height and is, thus, rendered visible from afar. Furthermore, the use of skylights on its rear section allows for a sense of visual continuity between the pedestrians and the museum’s inner space. As regards the horizontal surface, this possesses a dual role. It provides a cover for the glazed atrium of the upper outdoor pedestrian route—which also hosts the new entrance of the museum, and also provides the space with shaded areas for the hosting of outdoor exhibition events. As a final design gesture, a smooth outdoor ramp, attached to the building’s façade, re-connects the upper entrance level to the lower piazza which opens towards the sea front.