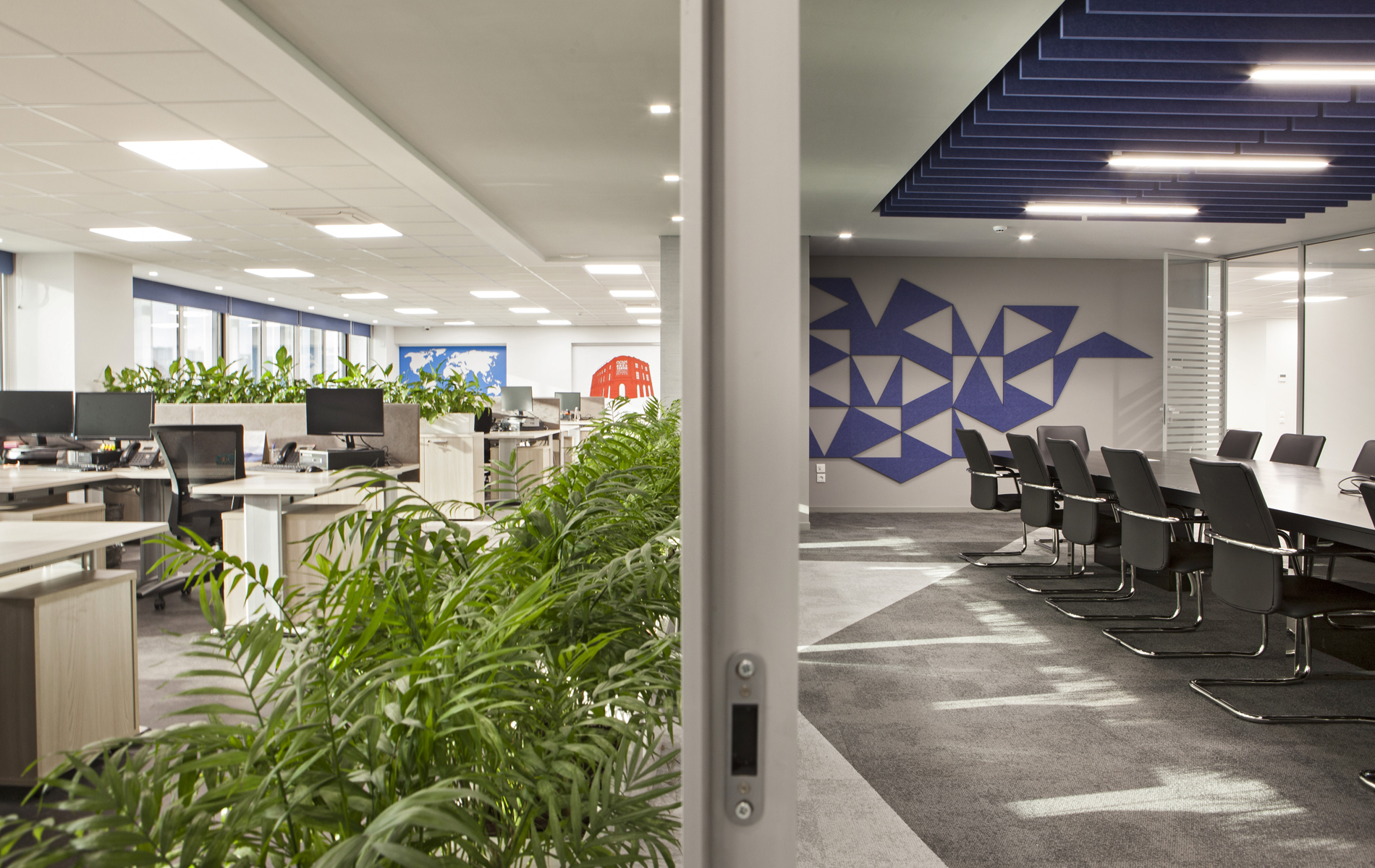office interiors for a cargo shipping company in Athens
A company transfer from its current offices to a new office space.
The latter’s wide rectangular space had to be divided into two conference areas, an open plan working space, offices for the directors and service rooms.
Conference rooms were placed in the middle of the space, working areas and offices along the windows and service and storage rooms in the darker areas deprived of natural light.
During design phase, an overlaying of diagonal and orthogonal grids was used to achieve a more functional and continuous movement flow together with interesting visual perspectives. This also led to the design of the vinyl floor pattern as well as the space shaping of the two meeting rooms.
Regarding the colors scheme, blue, red, silver, and white were selected in accordance with company colours; Same colors were also used for a back wall artwork display.
To decrease sound reflection and echoing in the conference rooms, soundproof materials and elements have been applied.
Finally, indents for plants suitable for interiors were included from the initial stage of the design to create a more pleasant productive and ecological environment for the company employees.
Project
Office interiors for a cargo shipping companyCategory
M
Location
Kallithea, AthensStatus
CompletedCompletion date of presented phase
2021Total Area
600 m2Role and Responsibilities
Responsible for the complete interior design and works inspectionCollaborators
Sotiris Rizakis – project manager /Nikolas Eugenios-artist / Kostas Kostopoulos-photographer
